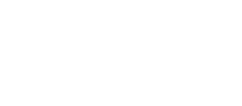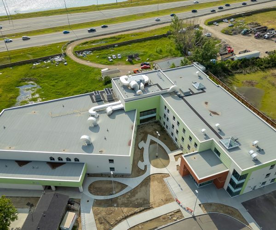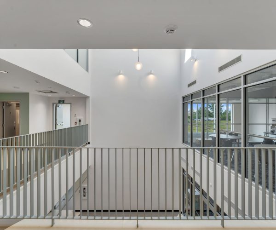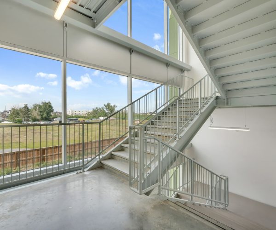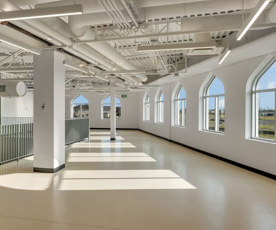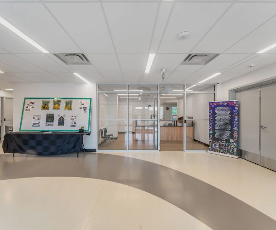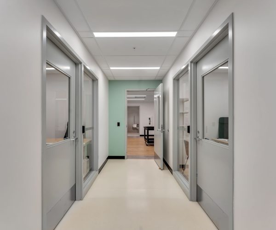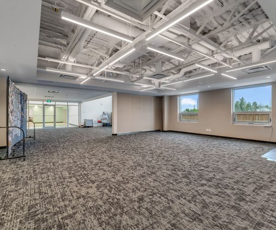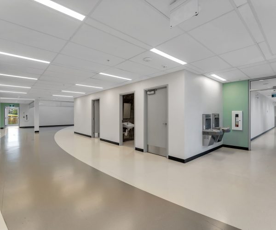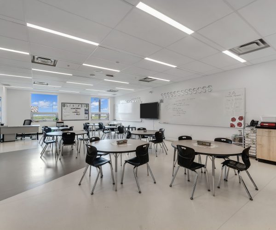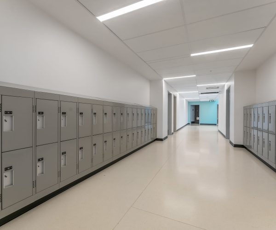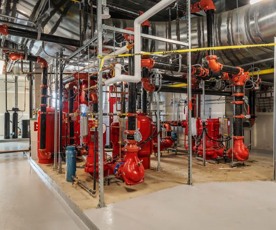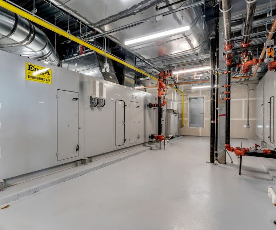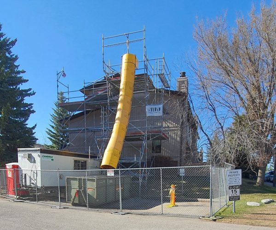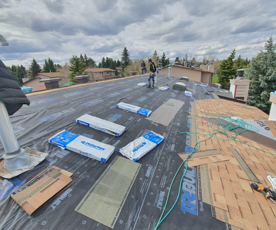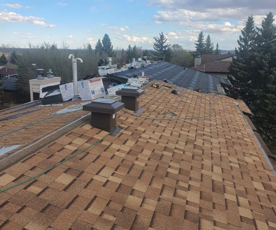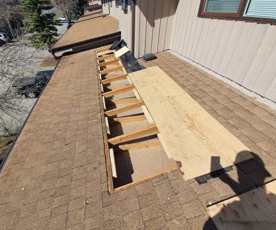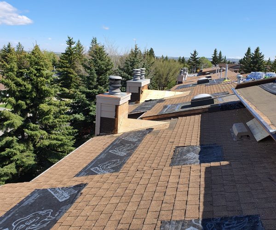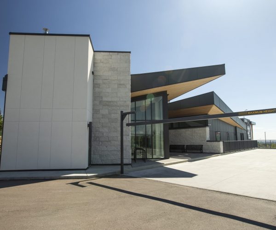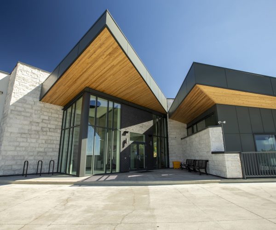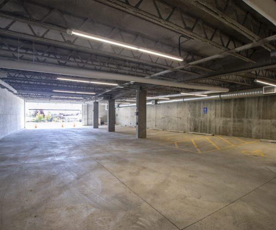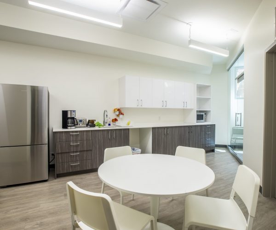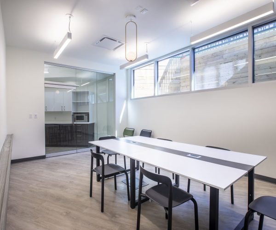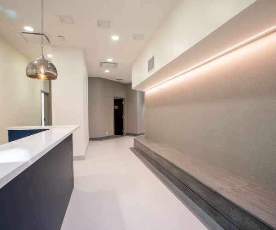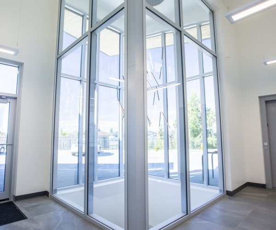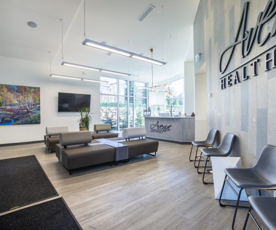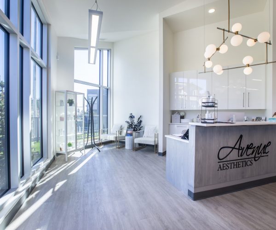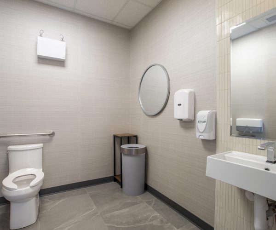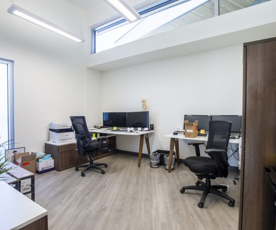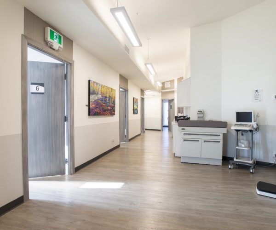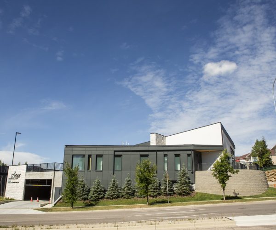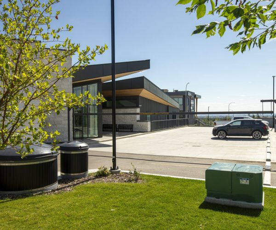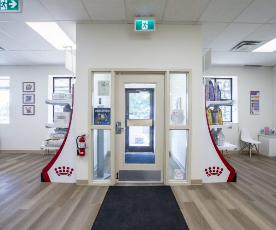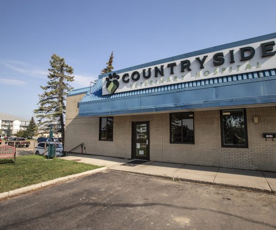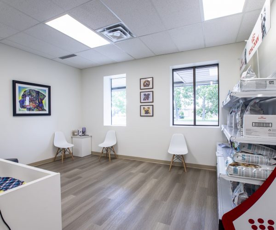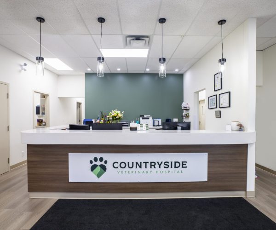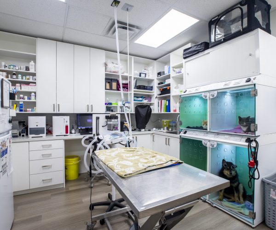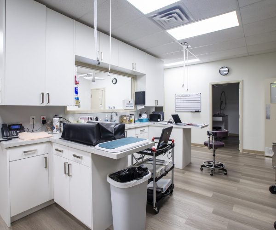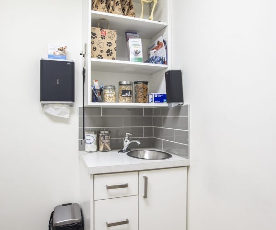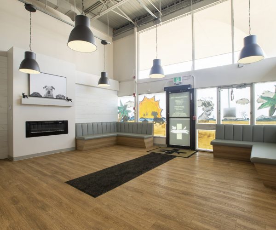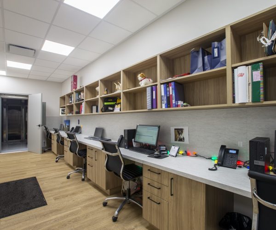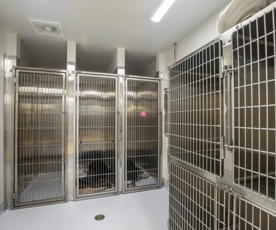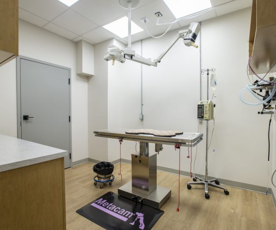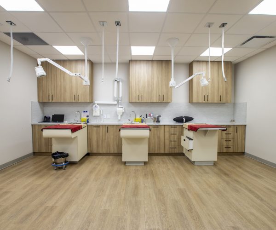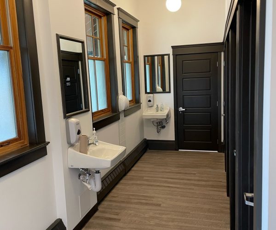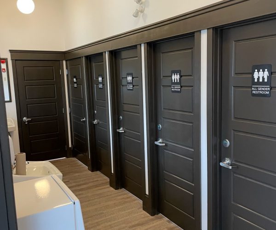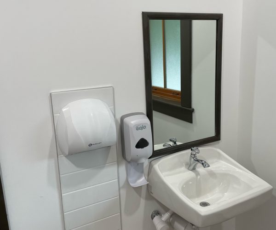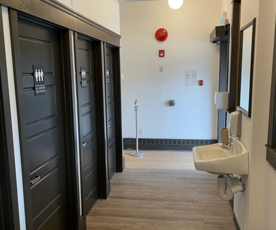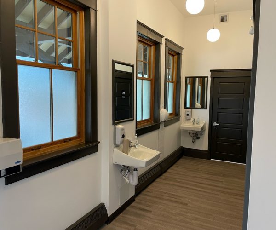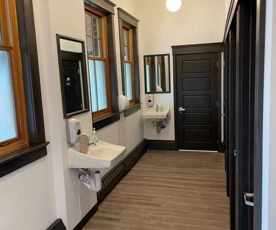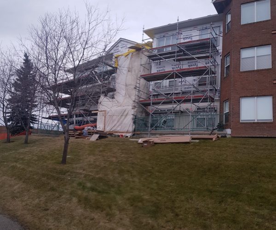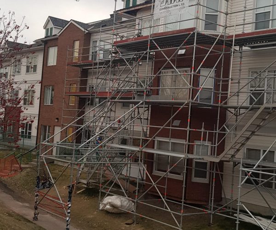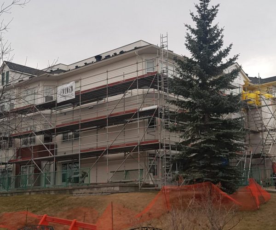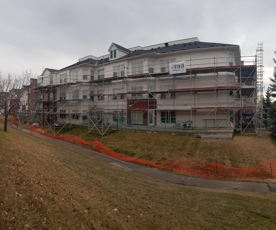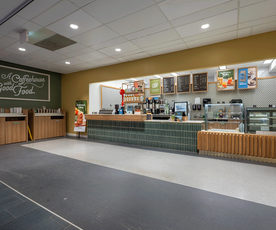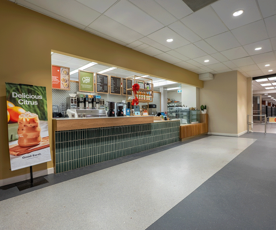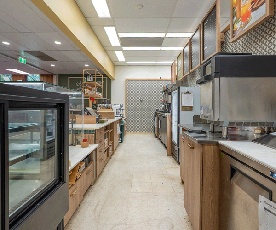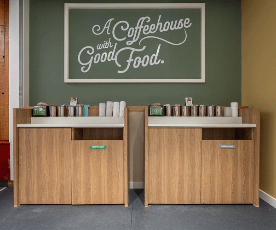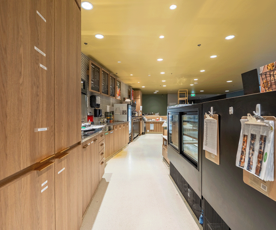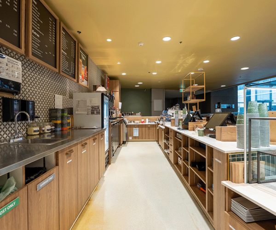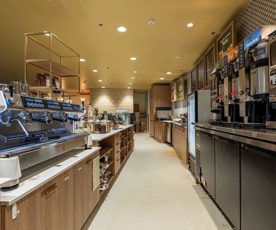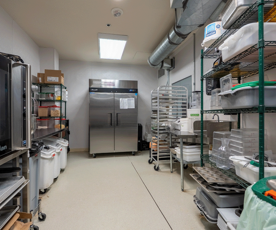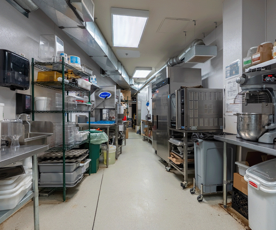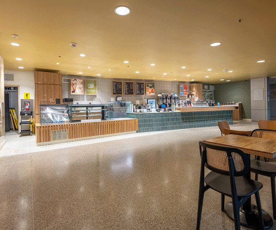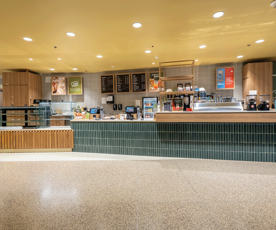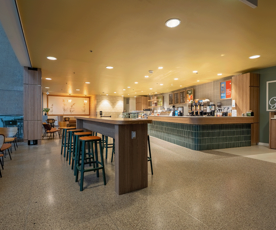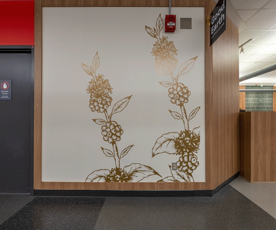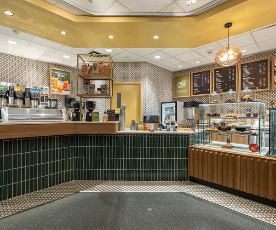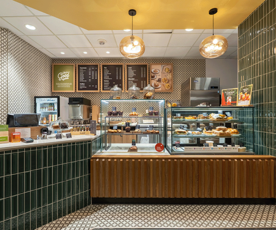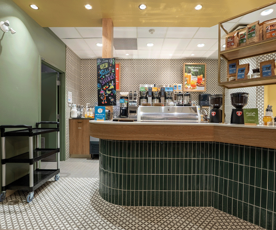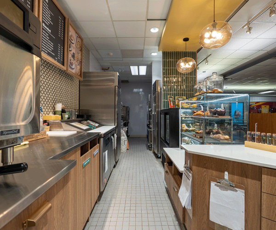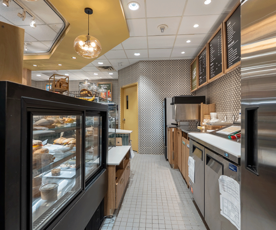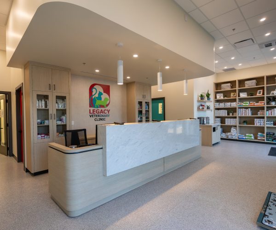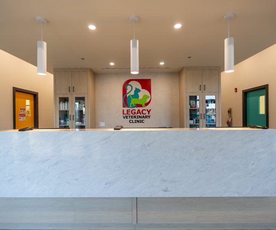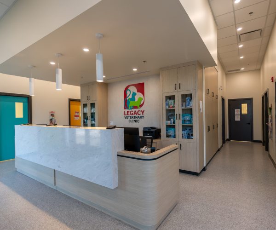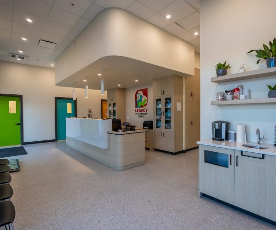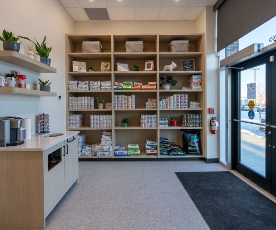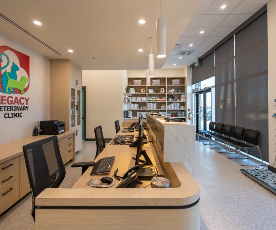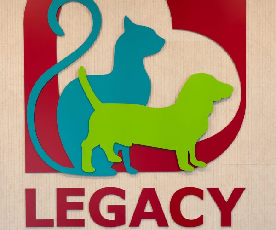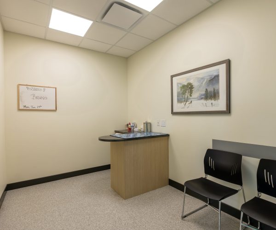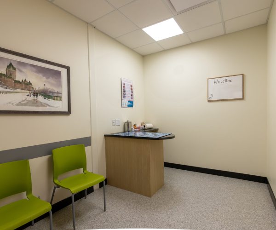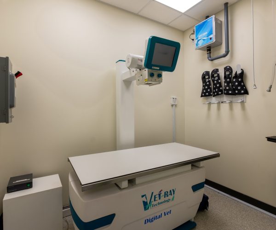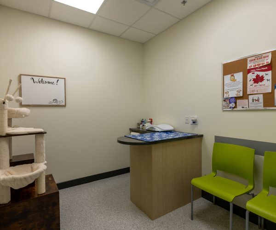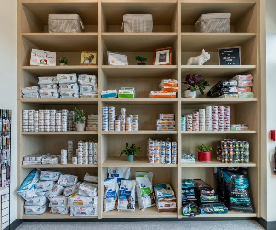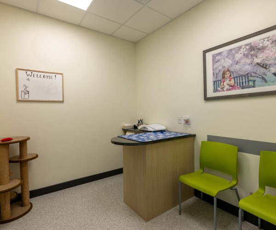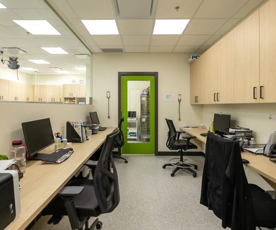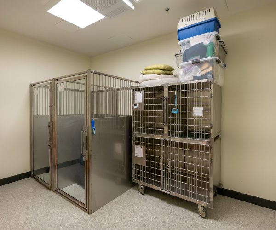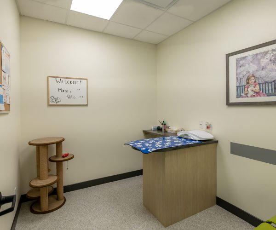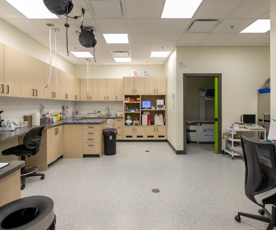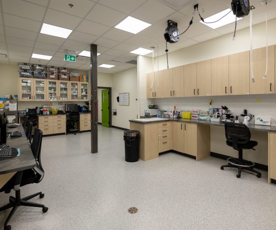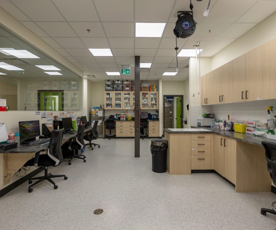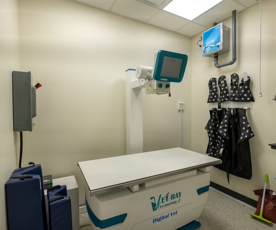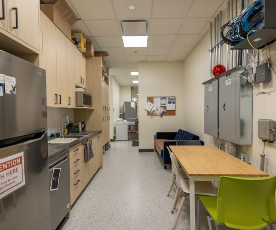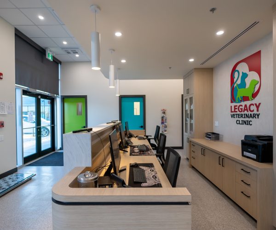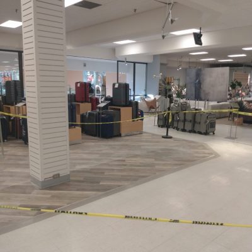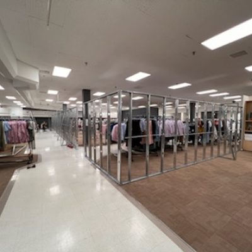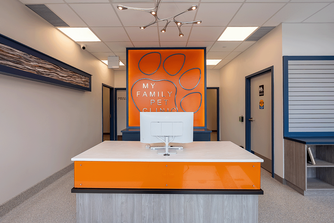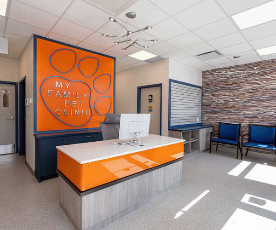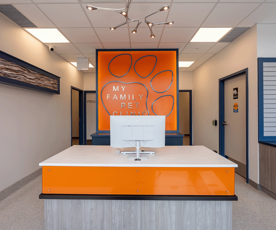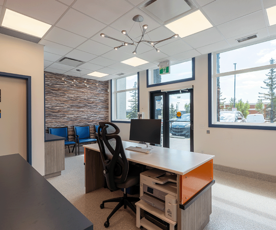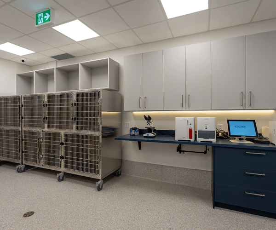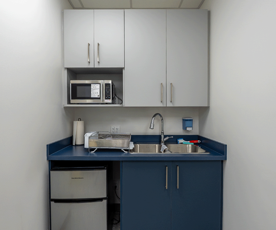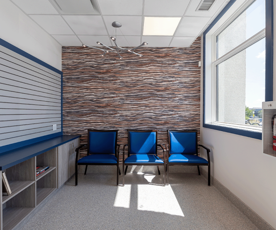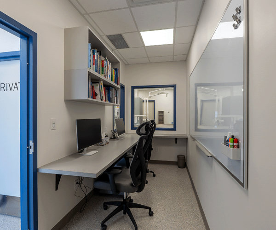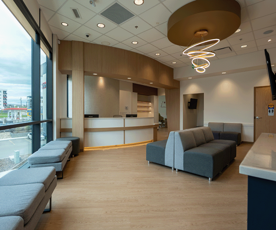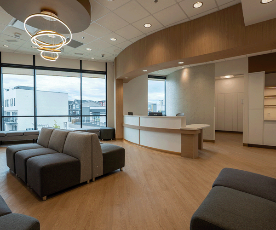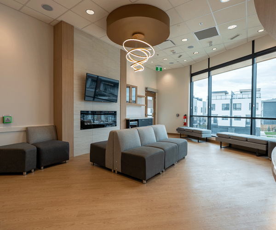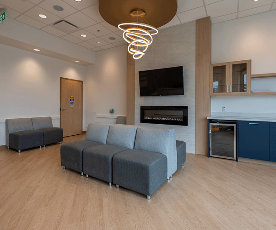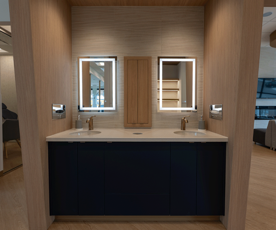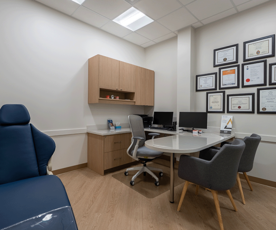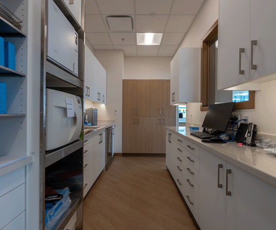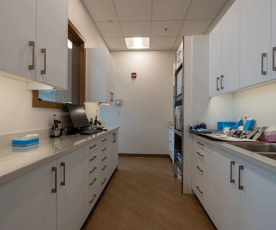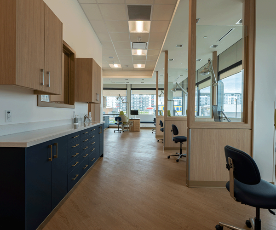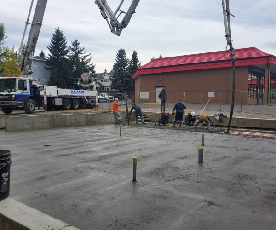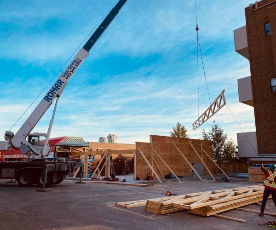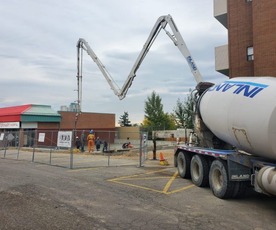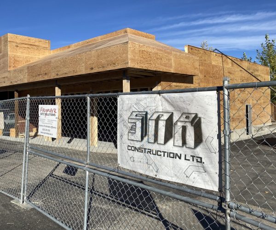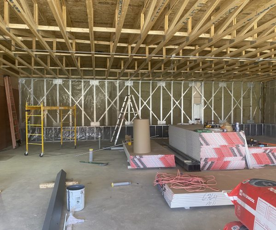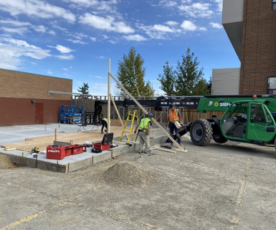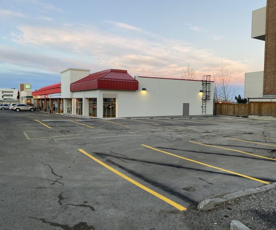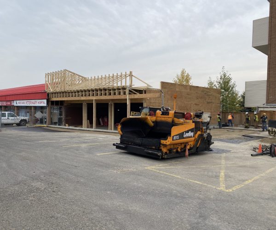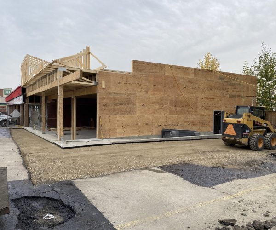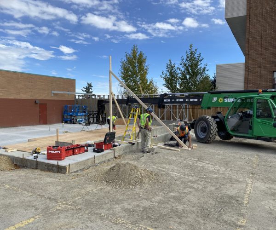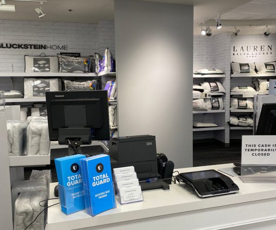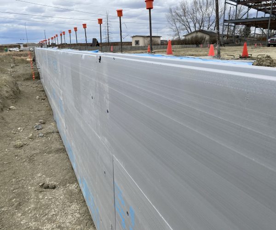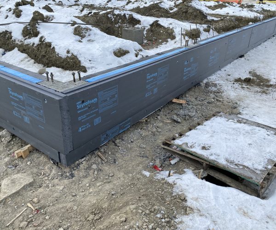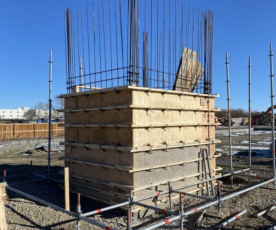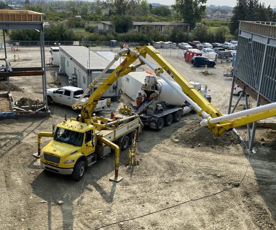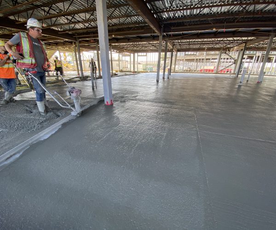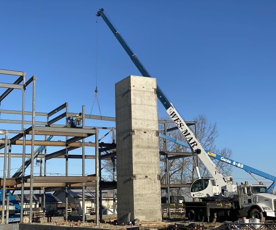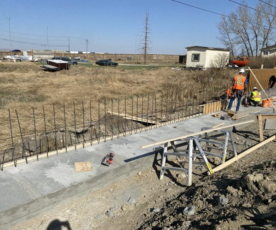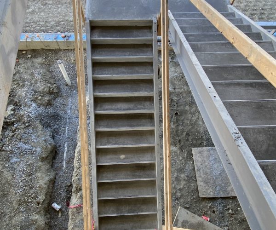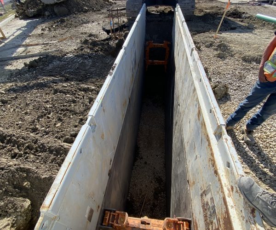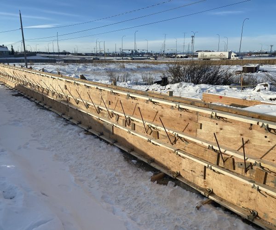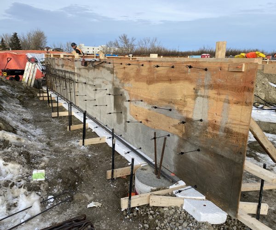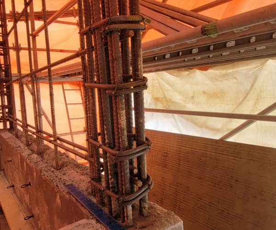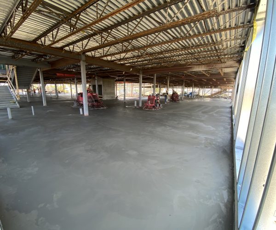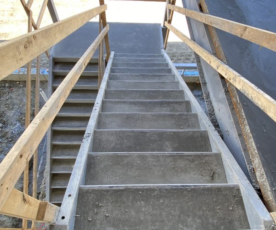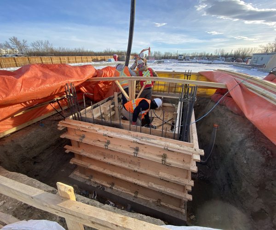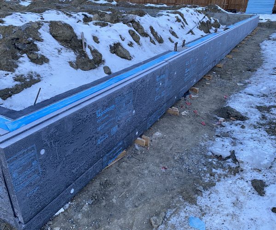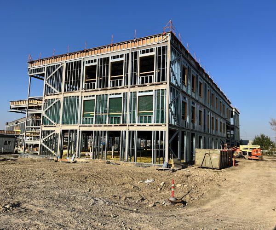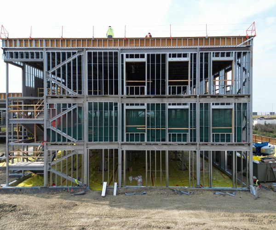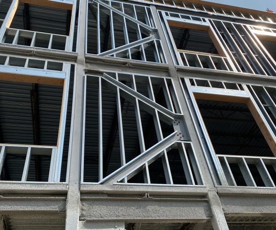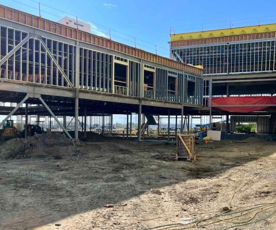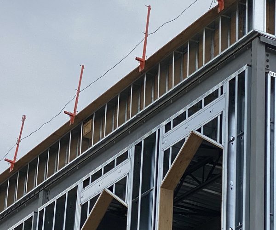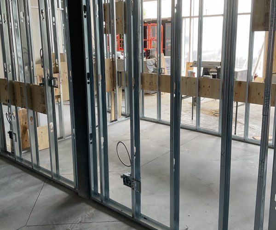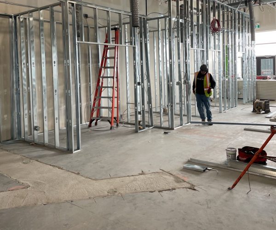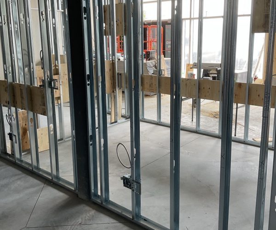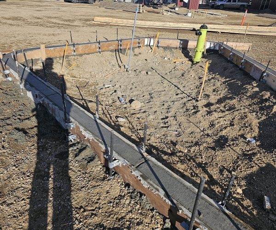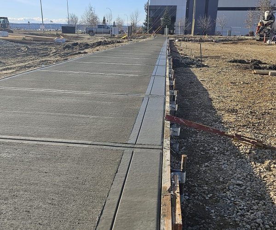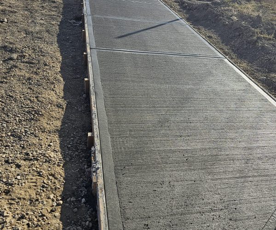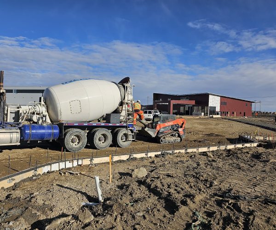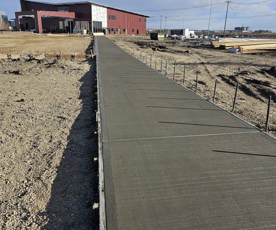-
SNA ConstructionSNA Construction
-
SNA Vertical Building SystemsSNA Vertical Building Systems
-
SNA Properties & DevelopmentSNA Properties & Development
Our Past Projects
Standing Tall Beside Everything We Build
From residential rebuilds and beautification to commercial remodeling and functional spaces, we’re proud to deliver amazing results on every project.
SNA Construction Projects
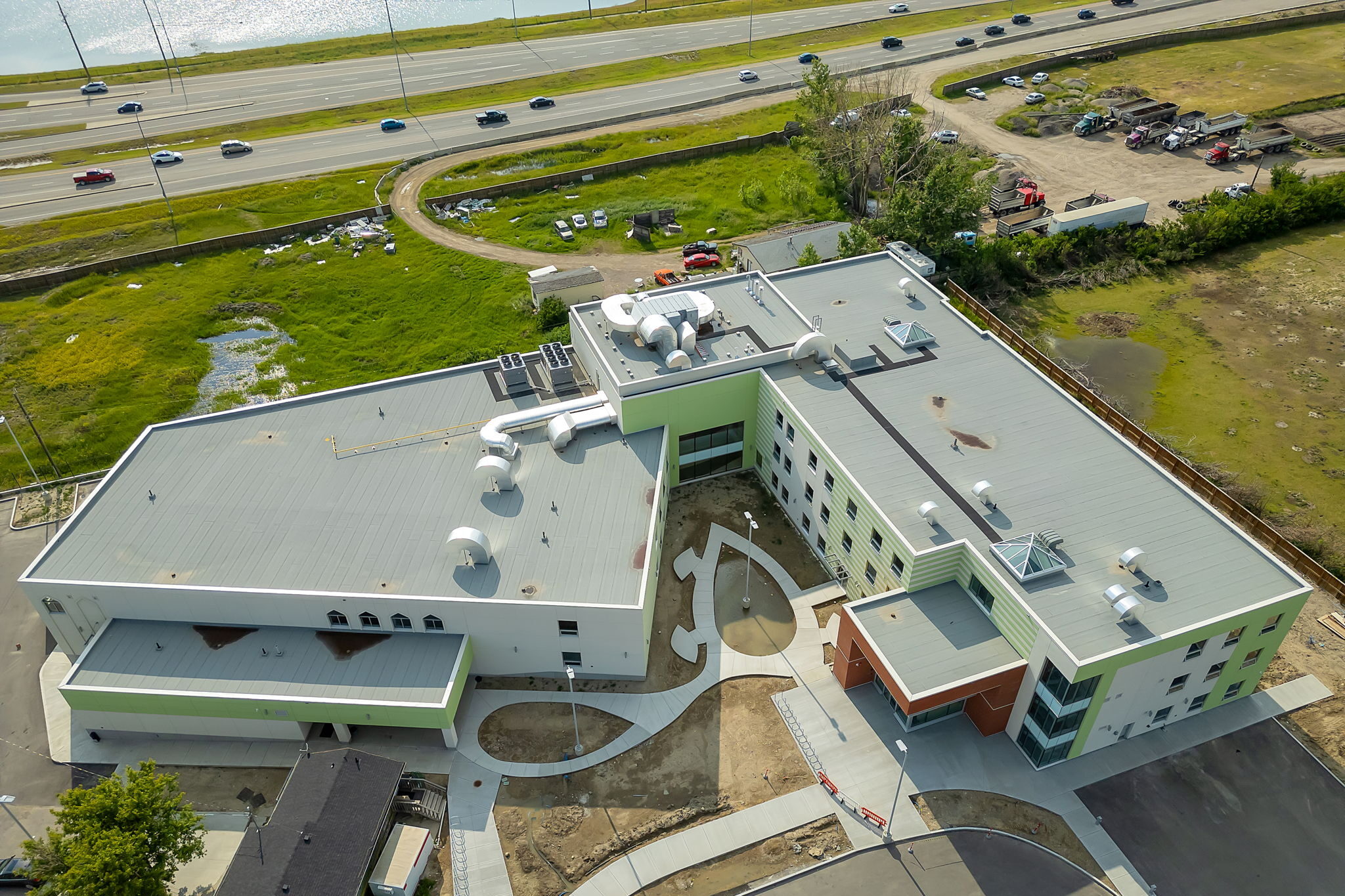
Al-Madinah Green Dome School & Gymnasium - Calgary, AB
Project Name:
Al-Madinah Green Dome School & Gymnasium
Location:
4616 80th Ave NE, Calgary AB
Completion Date:
May 2025
Value:
$25,000,000
Description:
Ground up build of a new school and gymnasium, will all new interior and exterior finishes, new gymnasium facility, multiple classrooms, flex rooms, offices, washrooms, new elevator, exterior hardscape and landscape.
Canterbury Manor Condos - Calgary, AB
Project Name:
Al-Madinah Green Dome School & Gymnasium
Location:
4616 80th Ave NE, Calgary AB
Completion Date:
May 2025
Value:
$25,000,000
Description:
Ground up build of a new school and gymnasium, will all new interior and exterior finishes, new gymnasium facility, multiple classrooms, flex rooms, offices, washrooms, new elevator, exterior hardscape and landscape.

Canterbury Manor Condos - Calgary, AB
Project Name:
Canterbury Manor Condominium. Remediation Phase 2
Location:
13001-13025 6th Street SW, Calgary AB
Completion Date:
June 2021
Value:
$303,141
Description:
Remediation of the roof (including cathedral roof) over stairways, upgrading existing saddles, upgrading existing skylights, and providing new roof venting, penetrations, and soffit vents. Installation of new fascia attic, eavestroughs, downspouts, and attics required. Made interior repairs as required.
Canterbury Manor Condos - Calgary, AB
Project Name:
Canterbury Manor Condominium. Remediation Phase 2
Location:
13001-13025 6th Street SW, Calgary AB
Completion Date:
June 2021
Value:
$303,141
Description:
Remediation of the roof (including cathedral roof) over stairways, upgrading existing saddles, upgrading existing skylights, and providing new roof venting, penetrations, and soffit vents. Installation of new fascia attic, eavestroughs, downspouts, and attics required. Made interior repairs as required.

Christie Park Medical Clinic – Calgary, AB
Christie Park Medical Clinic – Calgary, AB

Fernie Arts Station – Fernie, BC
Fernie Arts Station – Fernie, BC

Grandeur Condos – Calgary, AB
Project Name:
Grandeur Condominium Phase 2C
Location:
1920 – 14th Ave NE, Calgary AB
Completion Date:
December 2021
Value:
$841,354.65
Description:
Remediate specific, designated brick veneer walls and 2nd & 3rd story vinyl walls, soffits, fascia, eavestroughs, downspouts, and some residual Phase 1 work, including third-floor unit exhaust vents.
Grandeur Condos – Calgary, AB
Project Name:
Grandeur Condominium Phase 2C
Location:
1920 – 14th Ave NE, Calgary AB
Completion Date:
December 2021
Value:
$841,354.65
Description:
Remediate specific, designated brick veneer walls and 2nd & 3rd story vinyl walls, soffits, fascia, eavestroughs, downspouts, and some residual Phase 1 work, including third-floor unit exhaust vents.
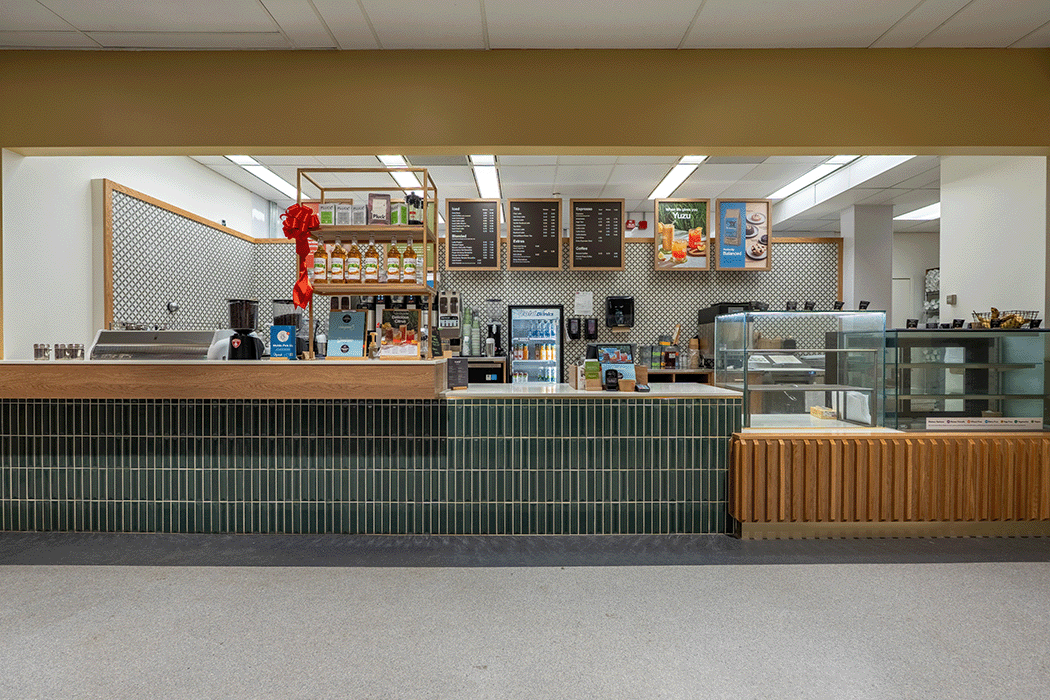
Good Earth Coffeehouse
University of Calgary, EDC Tower
Project Name:
Good Earth Coffeehouse – University of Calgary, EDC Tower
Location:
200, 2750 University Way NW, Calgary, Alberta
Completion Date:
February 2025
Value:
$225,000
Description:
Interior renovations for a new quick serve cafe, with all new finishes, millwork, solid surface countertops, electrical, mechanical, HVAC, plumbing.
Good Earth Coffeehouse
University of Calgary, EDC Tower
Project Name:
Good Earth Coffeehouse – University of Calgary, EDC Tower
Location:
200, 2750 University Way NW, Calgary, Alberta
Completion Date:
February 2025
Value:
$225,000
Description:
Interior renovations for a new quick serve cafe, with all new finishes, millwork, solid surface countertops, electrical, mechanical, HVAC, plumbing.
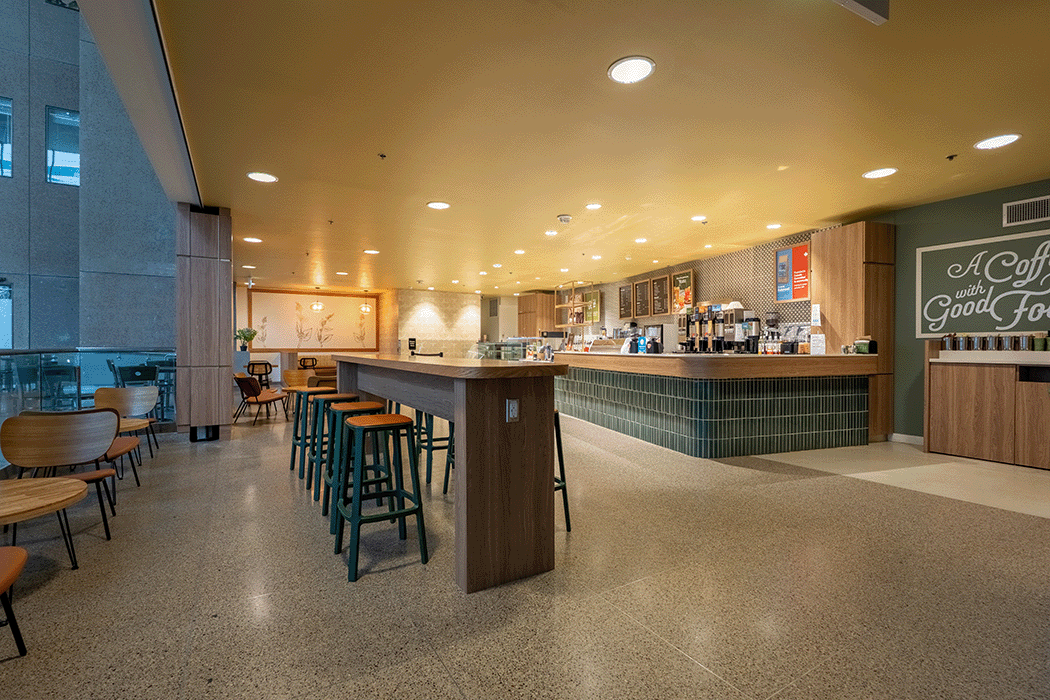
Good Earth Coffeehouse
University of Calgary, HRIC
Project Name:
Good Earth Coffeehouse – University of Calgary, HRIC
Location:
200, 2750 University Way NW, Calgary, Alberta
Completion Date:
February 2025
Value:
$287,000
Description:
Interior renovations for a new quick serve cafe, with all new finishes, millwork, solid surface countertops, electrical, mechanical, HVAC, plumbing.
Good Earth Coffeehouse
University of Calgary, HRIC
Project Name:
Good Earth Coffeehouse – University of Calgary, HRIC
Location:
200, 2750 University Way NW, Calgary, Alberta
Completion Date:
February 2025
Value:
$287,000
Description:
Interior renovations for a new quick serve cafe, with all new finishes, millwork, solid surface countertops, electrical, mechanical, HVAC, plumbing.
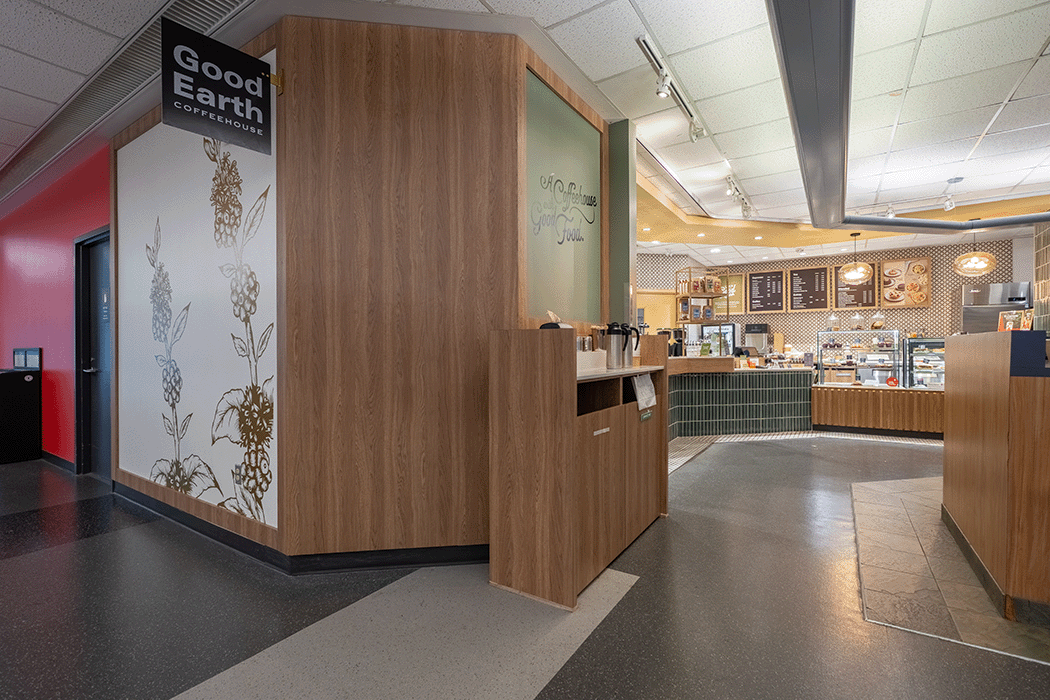
Good Earth Coffeehouse
University of Calgary, Kinesiology
Project Name:
Good Earth Coffeehouse – University of Calgary, Kinesiology Block
Location:
121 University Court NW, Calgary, Alberta
Completion Date:
July 2025
Value:
$256,000
Description:
Interior renovations for a new quick serve cafe, with all new finishes, millwork, solid surface countertops, electrical, mechanical, HVAC, plumbing.
Good Earth Coffeehouse
University of Calgary, Kinesiology
Project Name:
Good Earth Coffeehouse – University of Calgary, Kinesiology Block
Location:
121 University Court NW, Calgary, Alberta
Completion Date:
July 2025
Value:
$256,000
Description:
Interior renovations for a new quick serve cafe, with all new finishes, millwork, solid surface countertops, electrical, mechanical, HVAC, plumbing.

Legacy Vet Clinic – Calgary, AB
Project Name:
Legacy Veterinary Clinic
Location:
80 Longview Common SE, Calgary, AB
Completion Date:
December 2023
Value:
$740,000
Description:
Full interior tenant improvement to support a new veterinary clinic with all new finishes, layout details, special equipment installation and clinic requirements.
Legacy Vet Clinic – Calgary, AB
Project Name:
Legacy Veterinary Clinic
Location:
80 Longview Common SE, Calgary, AB
Completion Date:
December 2023
Value:
$740,000
Description:
Full interior tenant improvement to support a new veterinary clinic with all new finishes, layout details, special equipment installation and clinic requirements.

OPA! Country Hills Renovation – Calgary, AB

Project Name:
OPA! Country Hills - Renovation
Location:
#500, 5149 Country Hills Blvd NW, Calgary, AB
Completion Date:
April 2024
Value:
$50,000
Description:
Interior renovations of existing restaurant to update interior finishes and design to new layout and corporate branding.
OPA! Country Hills Renovation – Calgary, AB

Project Name:
OPA! Country Hills - Renovation
Location:
#500, 5149 Country Hills Blvd NW, Calgary, AB
Completion Date:
April 2024
Value:
$50,000
Description:
Interior renovations of existing restaurant to update interior finishes and design to new layout and corporate branding.
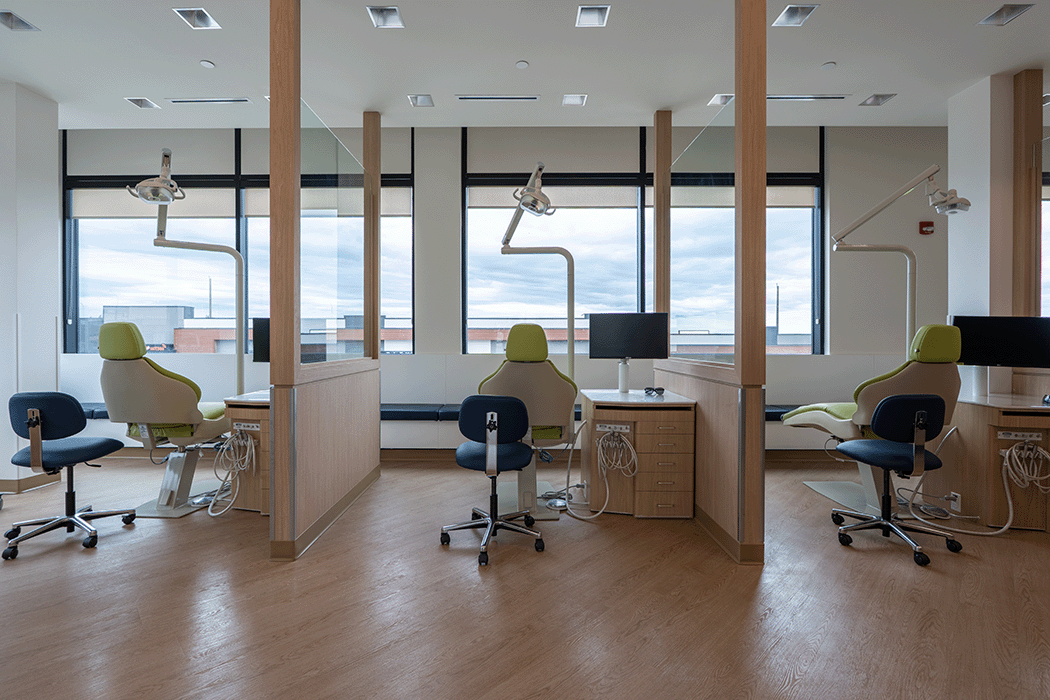
Shine Orthodontics Clinic – Calgary, AB
Project Name:
Shine Orthodontics Clinic
Location:
#2240, 3950 Sage Hill Dr NW, Calgary, Alberta
Completion Date:
March 2025
Value:
$848,000
Description:
Interior renovations for a new orthodontics clinic, with all new finishes, millwork, solid surface countertops, Z32 testing, electrical, medical gas, mechanical, HVAC, plumbing.
Shine Orthodontics Clinic – Calgary, AB
Project Name:
Shine Orthodontics Clinic
Location:
#2240, 3950 Sage Hill Dr NW, Calgary, Alberta
Completion Date:
March 2025
Value:
$848,000
Description:
Interior renovations for a new orthodontics clinic, with all new finishes, millwork, solid surface countertops, Z32 testing, electrical, medical gas, mechanical, HVAC, plumbing.

Westland Vet Clinic – Calgary, AB
Project Name:
Westland Vet Clinic Expansion
Location:
3871 – 17 Avenue SW, Calgary, AB
Completion Date:
November 2021
Value:
$558,231.73
Description:
Base building contract: expansion to existing commercial building. Scope of work included piles, concrete grade beams, structural steel stud, wood trusses, SBS roof. Exterior finishes included stucco, metal cladding and brick masonry. Interior slab plumbing.
Westland Vet Clinic – Calgary, AB
Project Name:
Westland Vet Clinic Expansion
Location:
3871 – 17 Avenue SW, Calgary, AB
Completion Date:
November 2021
Value:
$558,231.73
Description:
Base building contract: expansion to existing commercial building. Scope of work included piles, concrete grade beams, structural steel stud, wood trusses, SBS roof. Exterior finishes included stucco, metal cladding and brick masonry. Interior slab plumbing.
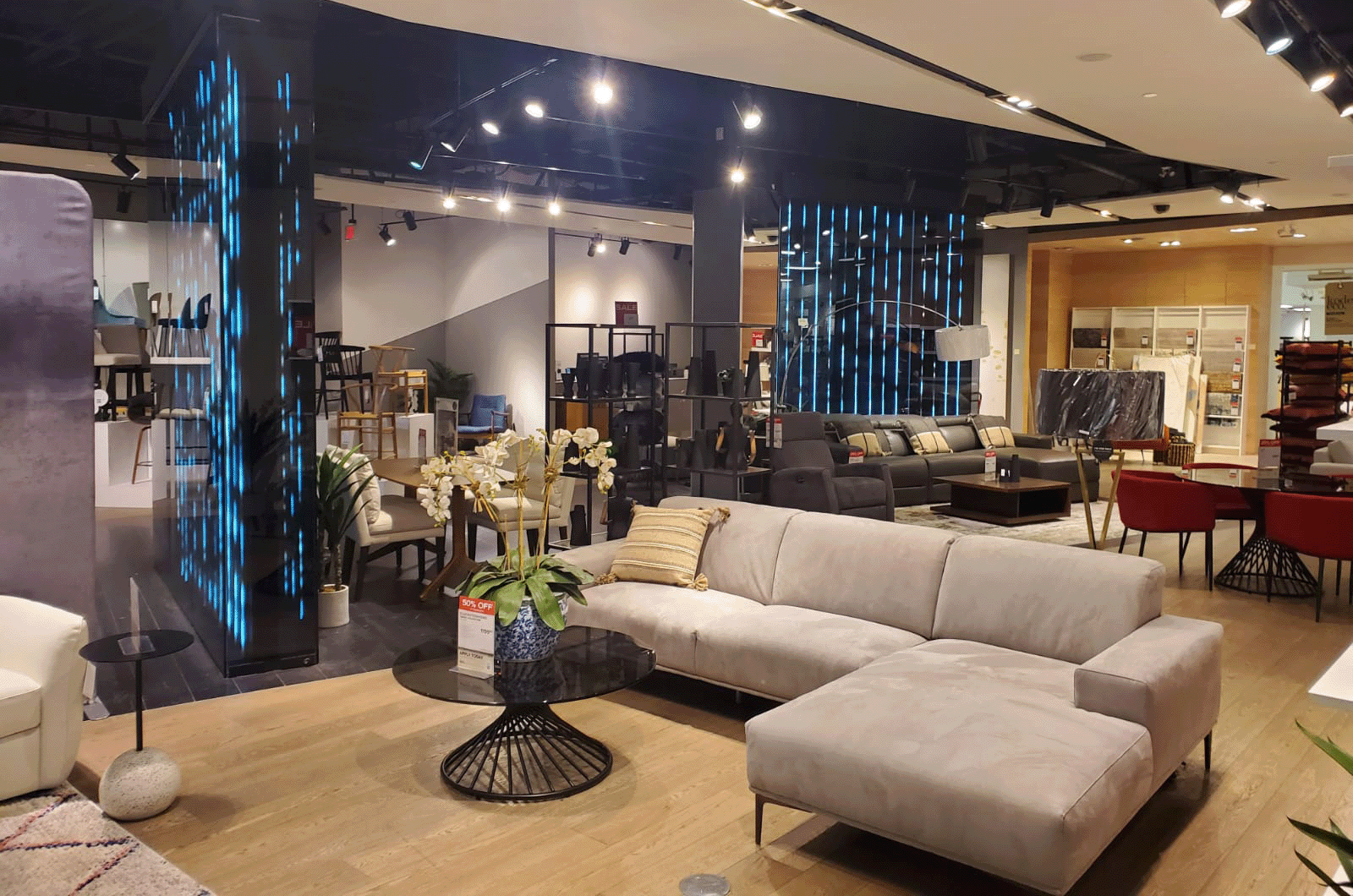
HBC Chinook Centre – Calgary, AB
Project Name:
Hudson’s Bay Company – MFH Phase III Interior Renovation
Location:
Chinook Mall, 6455 Macleod Trail SW, Calgary AB
Completion Date:
November 2021
Value:
$80,830
Description:
Demo and removal of existing walls, fixture and millwork. Demo and relocate additional existing fixtures. Supply and install new shelving, brackets and platforms. Drywall, flooring, painting and electrical interior renovations scopes.
HBC Chinook Centre – Calgary, AB
Project Name:
Hudson’s Bay Company – MFH Phase III Interior Renovation
Location:
Chinook Mall, 6455 Macleod Trail SW, Calgary AB
Completion Date:
November 2021
Value:
$80,830
Description:
Demo and removal of existing walls, fixture and millwork. Demo and relocate additional existing fixtures. Supply and install new shelving, brackets and platforms. Drywall, flooring, painting and electrical interior renovations scopes.
SNA VBS Projects

Al-Madinah Green Dome School & Gym - Concrete Scope
Al-Madinah Green Dome School & Gym - Concrete Scope

Al-Madinah Green Dome School & Gym - Drywall Scope
Al-Madinah Green Dome School & Gym - Drywall Scope

